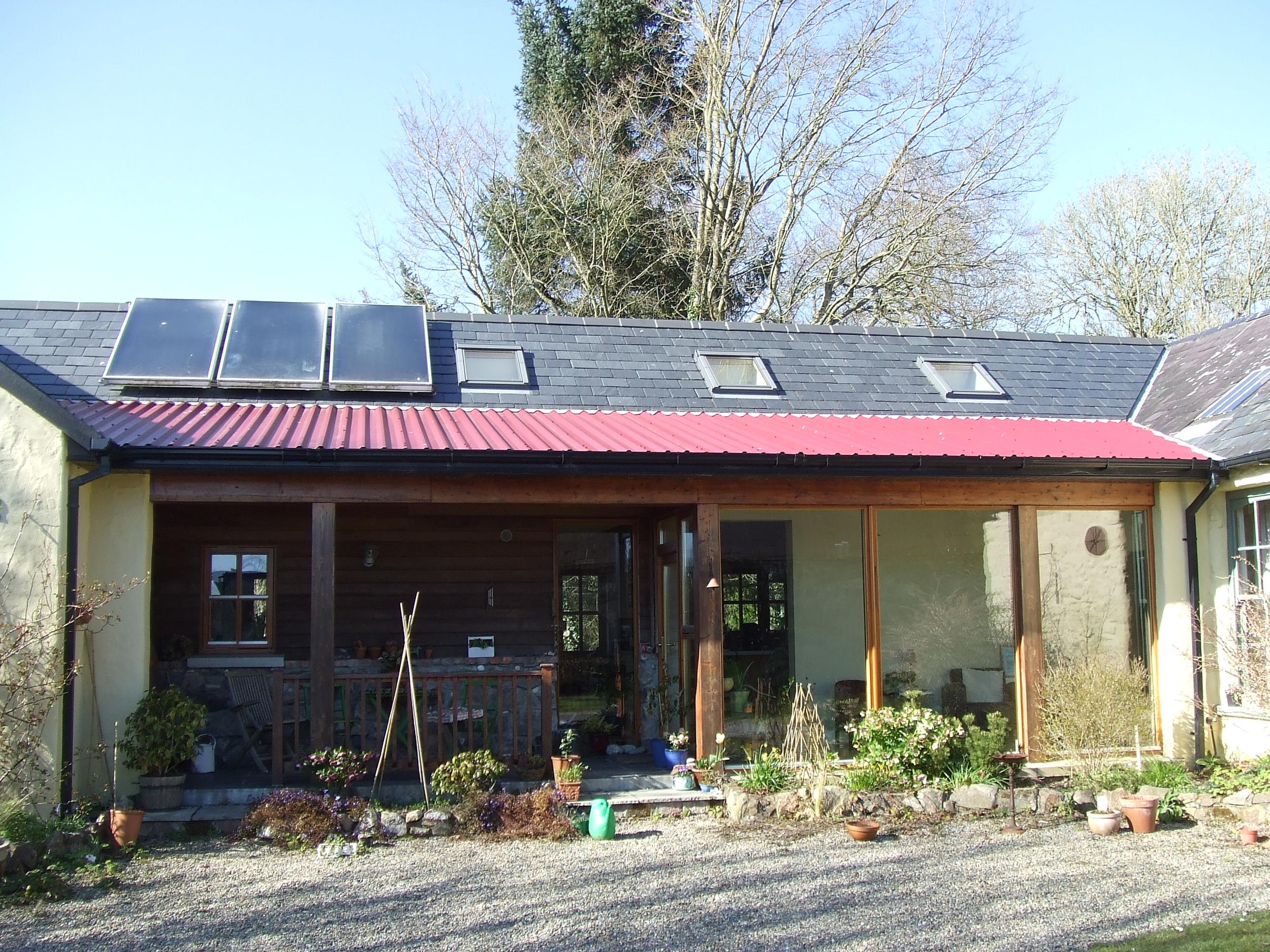COUSE BRIDGE, CO WATERFORD: Barn Conversion & Extension near Waterford
The original cramped building (centre below) with entrance door was to be extended to provide additional living accommodation and bedroom spaces. The extended structure, in the form of an “L” shaped block, respected both scale and dimensions of the traditional house with an entrance and covered area to the south leading into a large kitchen/living room centrally located with through views from front to rear garden.
Accommodation consists of: Existing Barn/Stables converted to Living Room, Dining Room & Attic Kids Bedroom. Extension consists of Kitchen/Dining Room, Master bedroom with En-Suite Bathroom and Walk-In Wardrobe, Guest Bedroom with En-Suite Bathroom, Entrance Lobby and Utility Room







